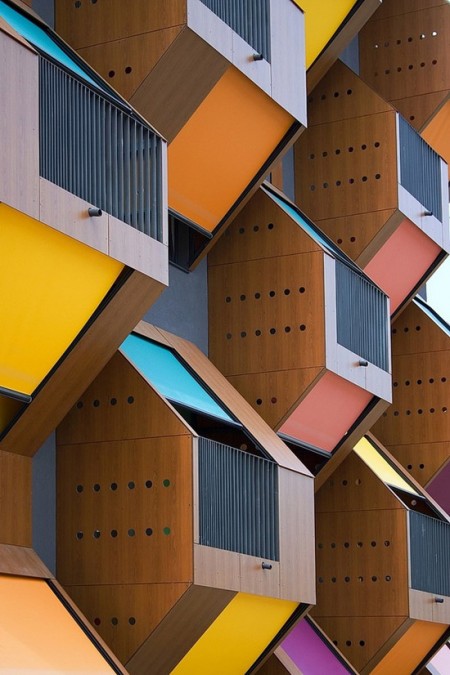






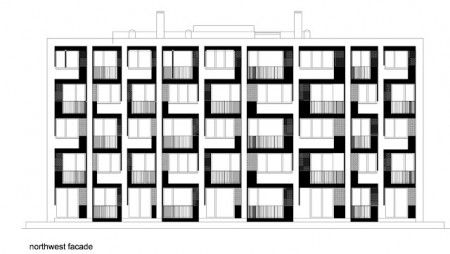
Low cost homes for young people? that look good? thats it i’m moving to Izola, Slovenia.
via HouseVariety








Low cost homes for young people? that look good? thats it i’m moving to Izola, Slovenia.
via HouseVariety
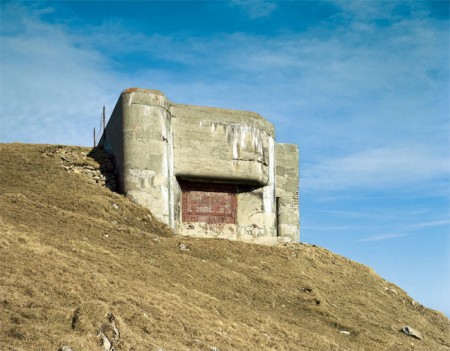
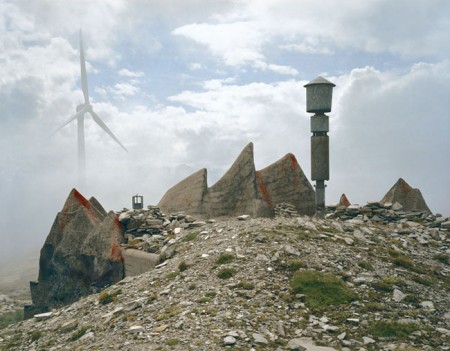
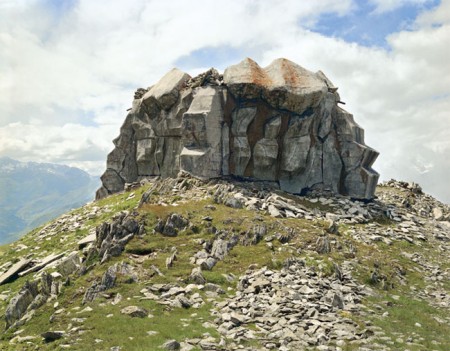
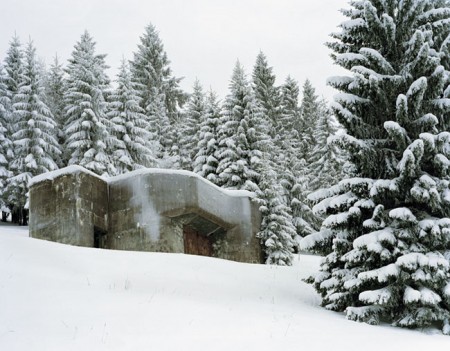
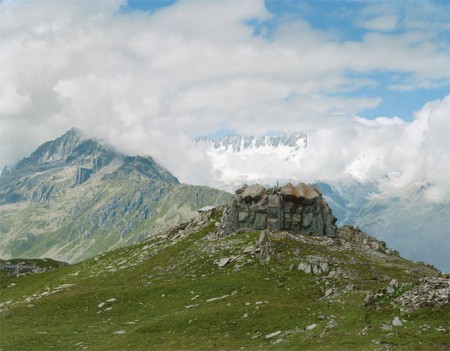
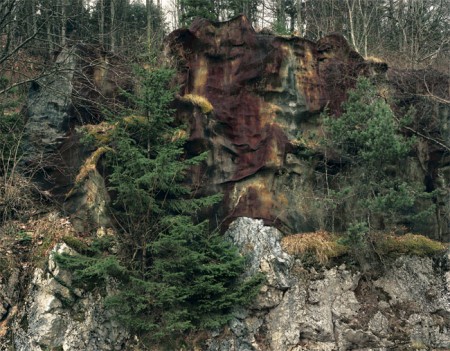
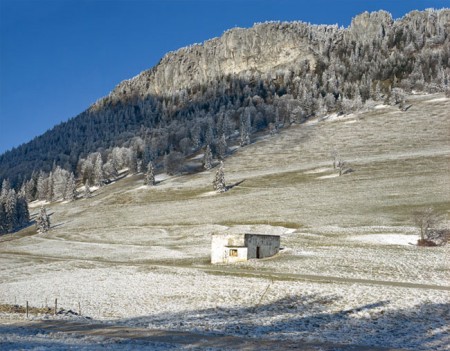
Great shots of some Swiss fallout shelters. Very artful the way they were designed to blend in with the landscape. More info and pics below.
Via Polar Intertia
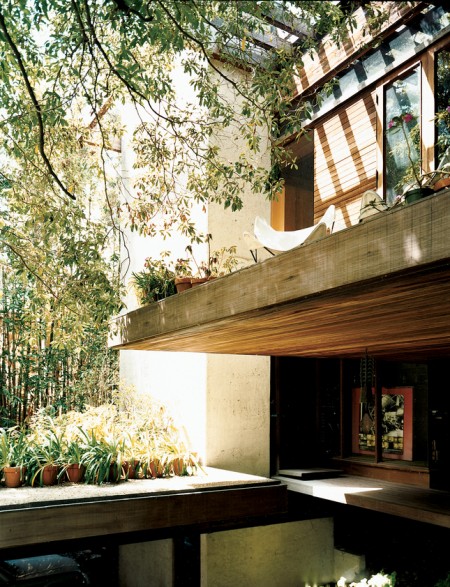
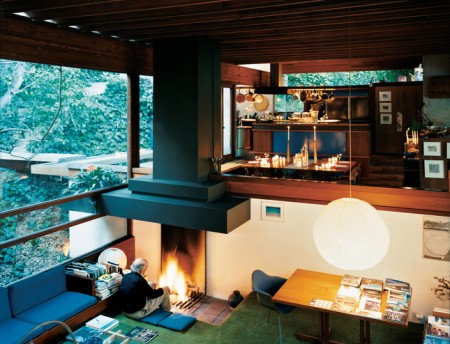
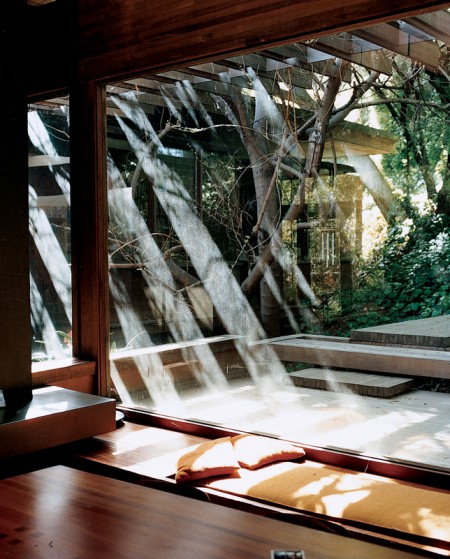
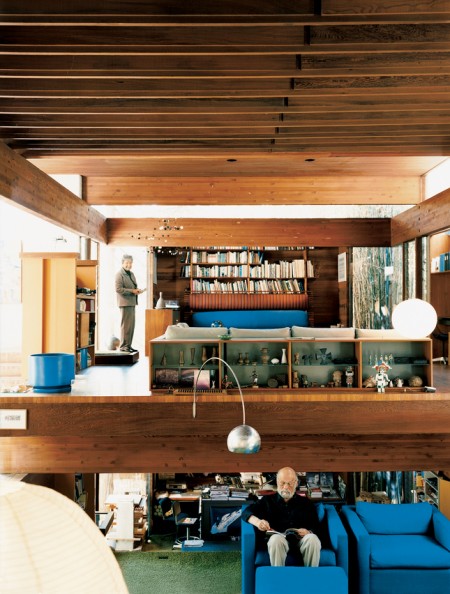
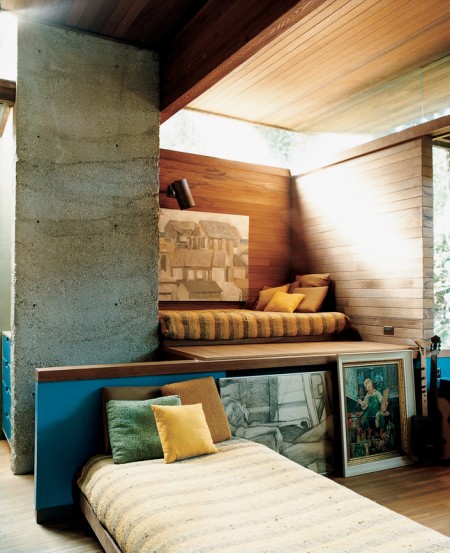
Los Angeles architect Ray Kappe built a multilevel house for his family back in 1967, and the results still resonate today.
A lot of the houses I see around on the web that grab my eye always make me feel that “why not me? why can’t I have that?” feeling, this one did that 10 fold. It has that sunken in living room floor and the multilevel opening thru the center of the house. There’s this corner of the house that is glass that you need to see for yourself in the article that just made me soo pissed that I didn’t win the Mega Millions last week.
Full article via Dwell
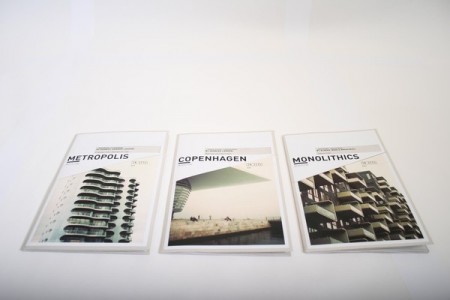
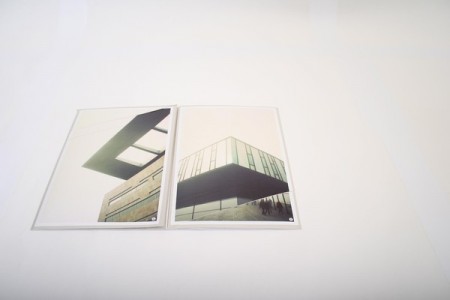
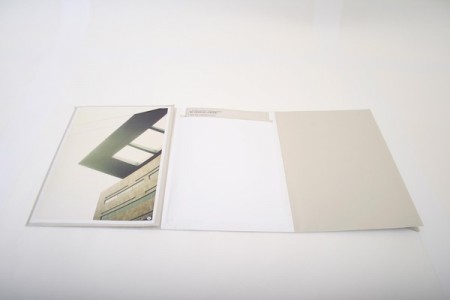
I don’t know if these are tangible or just mock ups, I guess we’ll have to ask Kim Holtermand, if they aren’t physical then someone needs to print these up because i’ll order the set right now.
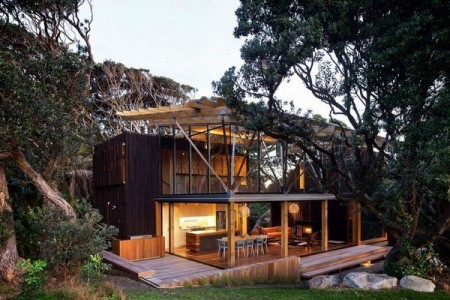
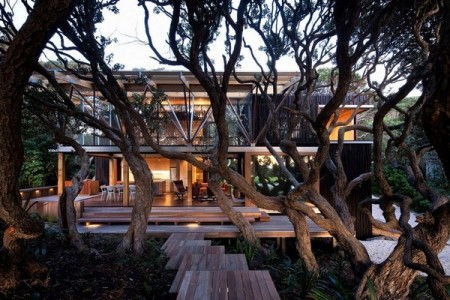
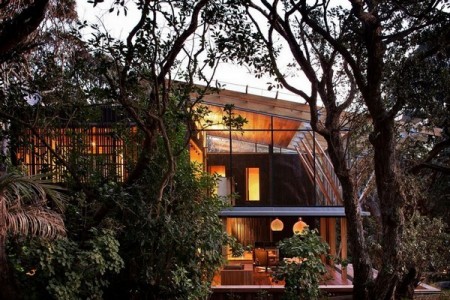
The Pohutukawa tree is found in New Zealand and its crimson flower has long been part of the Christmas tradition. The house received its name because of its location around a dense Pohutukawa grove near the beach. The architects did an outstanding job mirroring the interior design, materials and the structure of the house to the complex form of the surrounding Pohutukawa trees.
Shared via Wanken / Photos by Patrick Reynolds
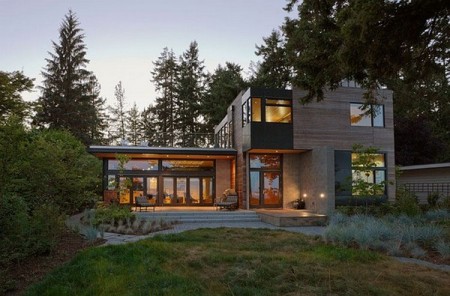
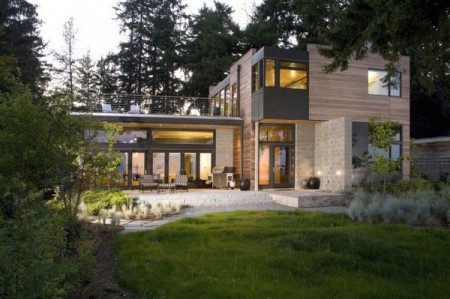
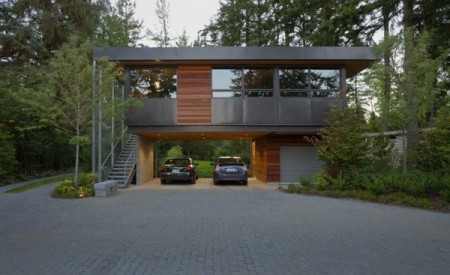
The Ellis Residence is a place where most would go to retire away in the sub-urban countryside—Bainbridge Island near Seattle, Washington. Having been there a handful of times, I can assure you of its beauty.
The architects of the project, Coates Design, built this 2,560 sq. ft. contemporary home from materials of the pre-existing structure. They then implemented geothermal, photo-voltaic and solar technology solutions in an effort to reduce energy consumption. If you look closely in this photograph you can see one of the solar panels on the roof.
Shared via Fresh Home
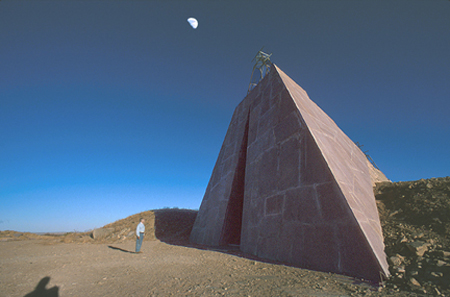
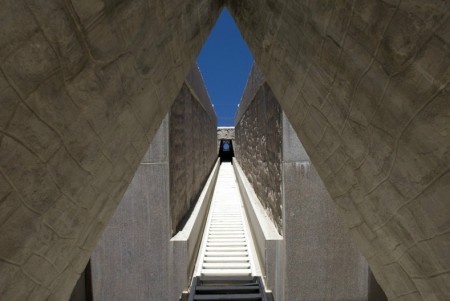
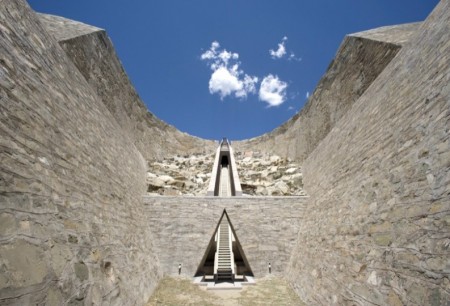
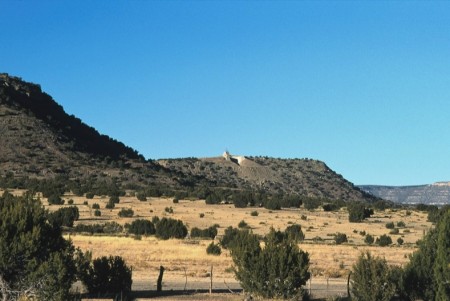

Star Axis is “an architectonic earth/star sculpture” (detailed info here) by American artist Charles Ross. Conceived in 1971 and began in 1976, Star Axis — located on a Mesa in New Mexico — is scheduled for completion in 2013. Sadly there aren’t a whole lot of photos of this incredible structure out there. I guess I’ll have to take a trip down to Mesa.
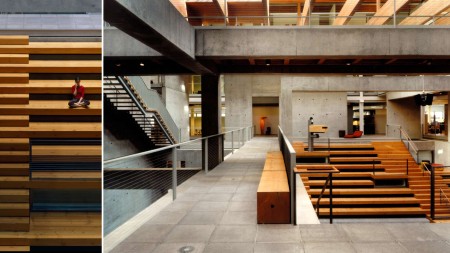
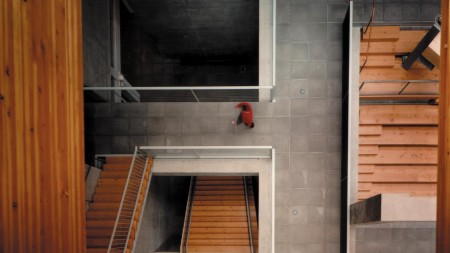
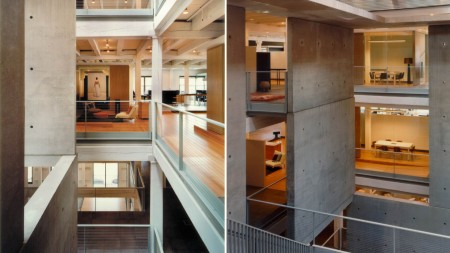
International advertising agency Wieden+Kennedy transformed an abandoned warehouse into their new world headquarters. The office holds several hundred employees and multiple organizations. The building was redesigned by Allied Works, a Portland architecture firm.
Allied Works renovated the building with a new concrete interior and multiple new storys. The existing timber-frame structure was also renovated and helped push the accenting of wood structures throughout the interior of the building. If you ever get a chance to tour the office do it. Make sure to wander around and check out the unique parts of the office including “The Nest”.
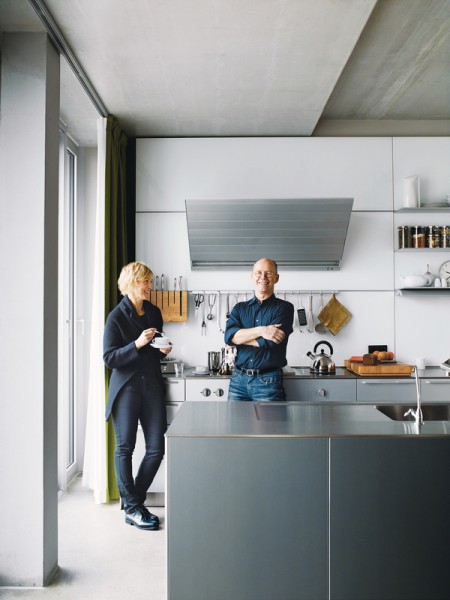

As I would have suspected, the master typographer Erik Spiekermann, has a deluxe, modern house in Berlin. Some features include a full Bulthaup kitchen, a bookshelf that requires a hoisting harness to peruse it, and prismatic windows that allow warmth from the sun to pass through only when hit at a low angle. Sold yet?
On the fifth floor is the office of Spiekermann and his wife Susanna Dulkinys—a designer. The sixth floor is the kitchen and living area while the seventh floor is the bedroom. All of the surfaces of the house are painted a shade of light grey. It keeps the interior bright and cool but not cold.
Susanna Dulkinys on keeping the house’s interior free from clutter:
It’s like creating white space so you can free your mind and be creative.
Found on Wanken