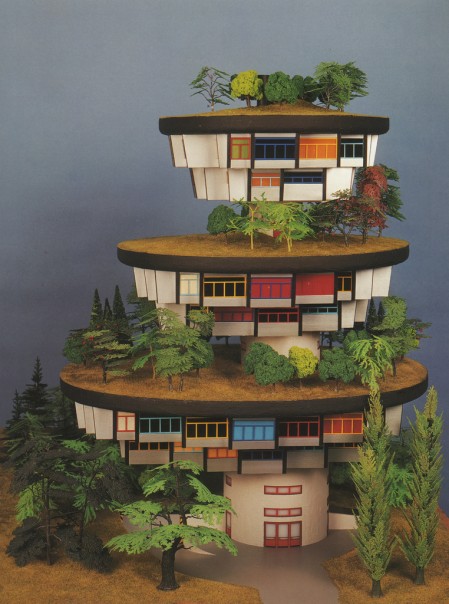
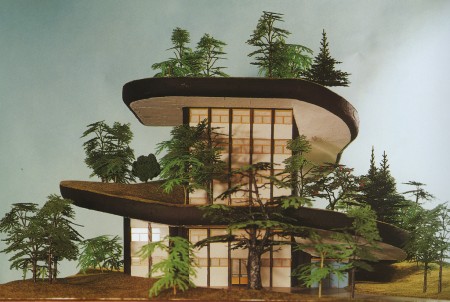
My dad was a civil engineer so he would sometimes bring home project models and I loved to play around with them, but most were your basic hotel mock-ups and the like. It’s probably for the best though, if he had brought home anything like the examples above my head would have exploded. These are simply amazing. I want these under a plexi-glass bubble in the middle of my living room. Apparently they were taken from Taschen’s “Hundertwasser Architecture: For a more human architecture in harmony with nature” book. I found the pics on Doctor Casino’s flickr page where there are more details. Link
Posts in Architecture
Hundertwasser Architecture Models
Tom Kundig: The Nature of Design
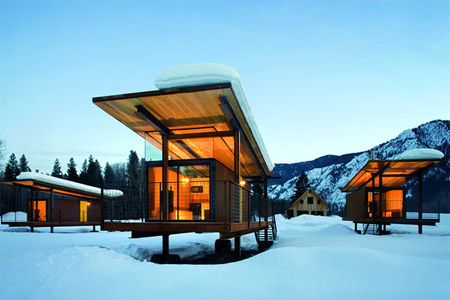
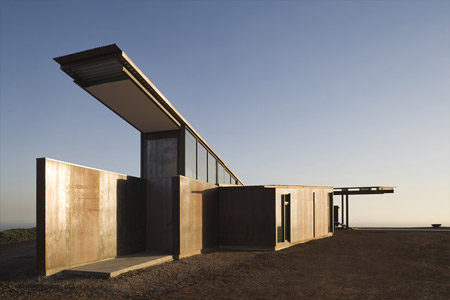
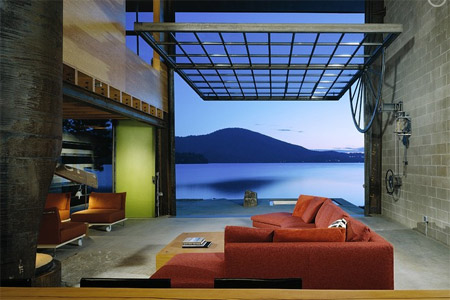
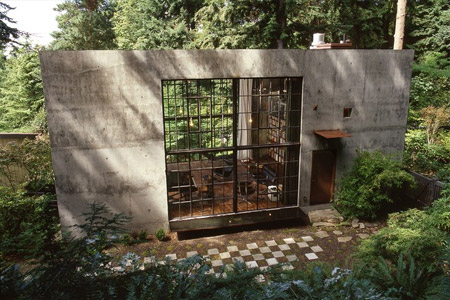
I stumbled across this great article about architect Tom Kundig’s work on WSJ today. That first house is off the charts amazing, I’d move in tomorrow despite the fact that it’s in the middle of nowhere (at least I’d get a lot of work done). Kundig’s goal is to find balance between the structure and the landscape and from the looks of things he’s doing just that. Once again though, after browsing his portfolio I am realizing if I ever want an amazing house like this I’ll probably have to move to a more rural setting (and find a bag full of money on the way out there). It must be so amazing to be in, for example, Mazama, Wash., and come across structures like these in the wilderness.
Casa BF / Humberto Hermeto
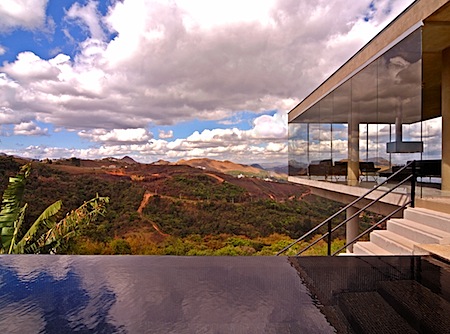
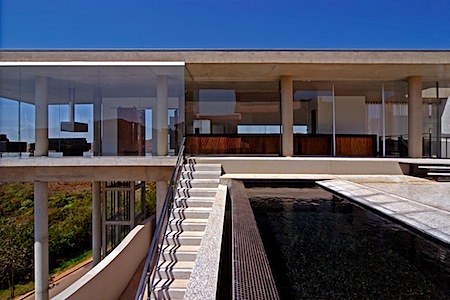
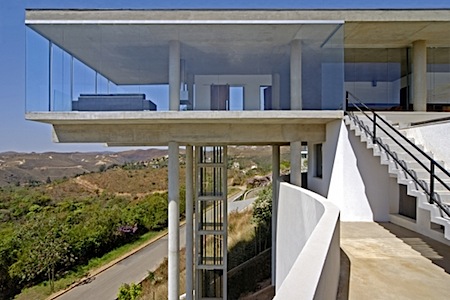 Saw this incredible house by Brazilian architect Humberto Hermeto posted on Notcot today, amazing! I guess the plan is to first save up and buy a bunch of Herman Miller pieces, then build a house like this around them. Though aesthetically pleasing, I often wonder if would actually be fun to live in a house like this. I have a lot of odds and ends around here, wires hanging out from behind stuff, basically crap everywhere. That probably wouldn’t look very hot next to a stark, modern backdrop like this. But I suppose if you can afford this kind of house you can probably afford some sort of crap organization system, from Design Within Reach. More info and pictures are here
Saw this incredible house by Brazilian architect Humberto Hermeto posted on Notcot today, amazing! I guess the plan is to first save up and buy a bunch of Herman Miller pieces, then build a house like this around them. Though aesthetically pleasing, I often wonder if would actually be fun to live in a house like this. I have a lot of odds and ends around here, wires hanging out from behind stuff, basically crap everywhere. That probably wouldn’t look very hot next to a stark, modern backdrop like this. But I suppose if you can afford this kind of house you can probably afford some sort of crap organization system, from Design Within Reach. More info and pictures are here
Architect Jamie Darnell
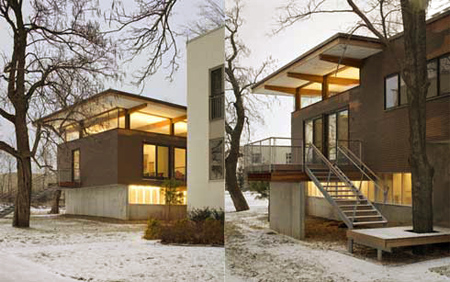
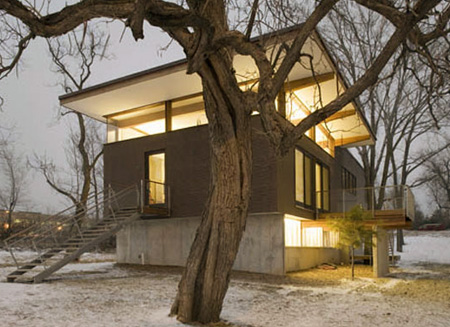
I picked up the new copy of Dwell earlier this month, there is a great article about rethinking the trailer park style living that is pretty interesting for prefab home buyers(some of you probably just had chills going down your back just thinking about). The reason I picked up a copy initially was this article on Jamie Darnell’s home, I love everything about the outside of it even down the address numbers on the side of the house(which for some reason i can’t find anywhere, you’ll just have to see it for yourself).
70’s Finnish architect Matti Suuronen
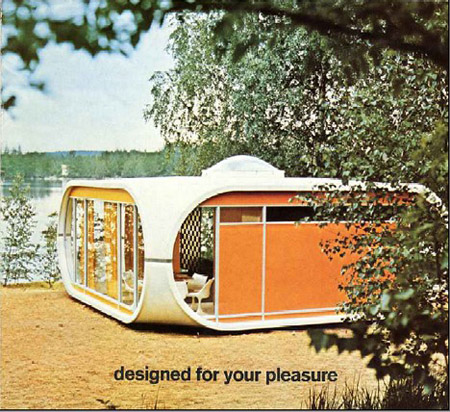
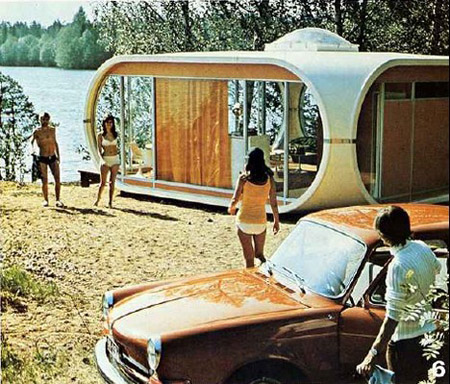
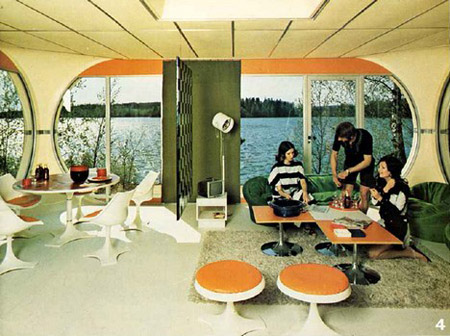
Lately i’ve been looking into a prefab home and how much they run so i can start saving maybe. Anyone here know anyone that owns one or stayed in one? do they like it? i heard in Germany that it’s actually something people are buying.
On a side note i can’t believe this house isn’t treated well.
Nestle Museum, Mexico
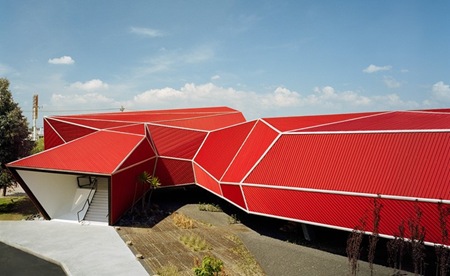
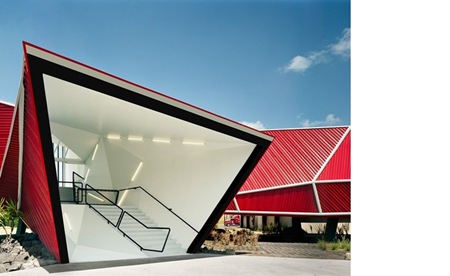
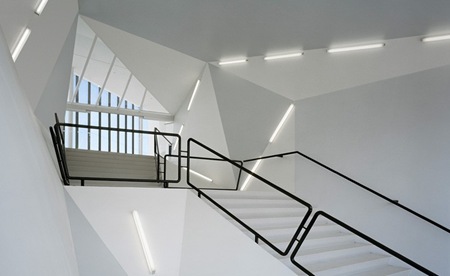
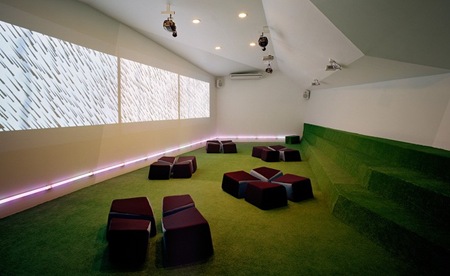
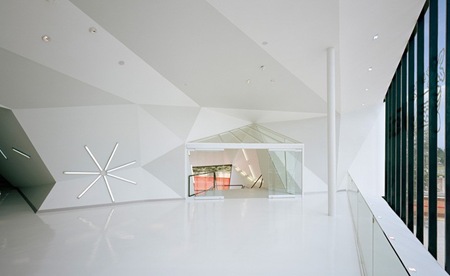
"This is a new Nestle Chocolate Museum in Mexico City designed by Rojkind Arquitectos in origami style. When things of a chocolate museums an image of a house in the shape of a chocolate bar pops into mind, this museum is in the shape of origami and looks great. The museum displays Nestle’s chocolate products and now is welcoming visitors. It took 75 days to design and build."
Via Arquitectura
Sanzhi Pods
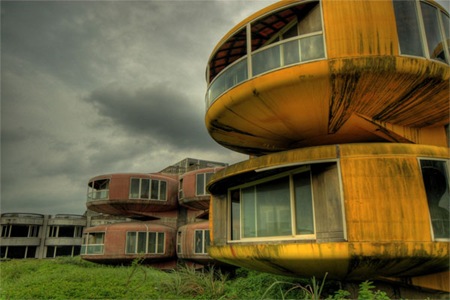
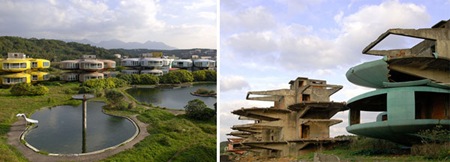
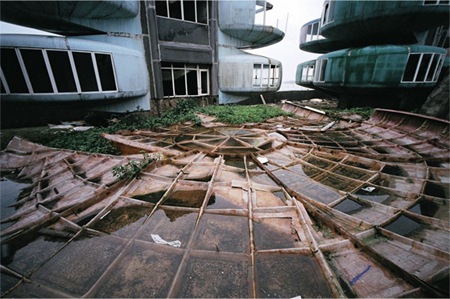
A sad day indeed when something this amazing is left to decay. This is of course in the vein of the previous post. Via Daniel Carvalho via yusheng.
"From what I can gather online, this place was built in the 70s as a resort but was later abandoned. I couldn’t find any definitive explanation about why exactly it was abandoned, however. There’s some talks about failed partnerships and/or real estate bubbles. Apparently the location is too hot in the summers and too cold in the winters. The fiberglass shells of these houses certainly don’t help with insulation. I also couldn’t find out whether they were ever occupied in any capacity.
If you are in Taiwan, it’s definitely worth a visit. From Taipei, head towards Danshui, get on Route 2 and follow the direction for Sanzhi. It will be on the left side of the road, along the coast. You can’t miss it. See the aerial view from Google Maps."
Bang & Olufsen Denmark
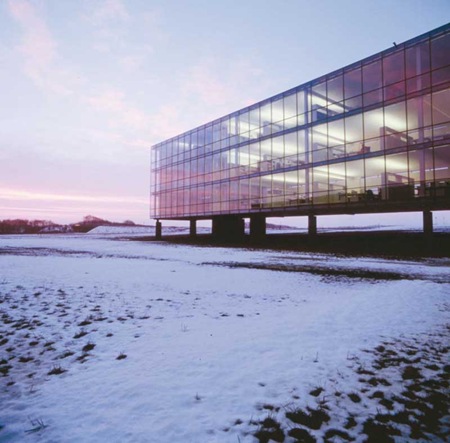
Via E-Architect:
"Bang & Olufsen’s main building in Struer is anchored in the landscape, where the design and production company has its identity. The building was inaugurated in 1998 and is to be experienced as a large showroom for Bang & Olufsen’s company culture and production."
There is another shot of the KHR designed building and interior at the site. Neither are as good as this one though. The building was completed in 1998 but this shot looks like it could be from a 70’s architectural digest.