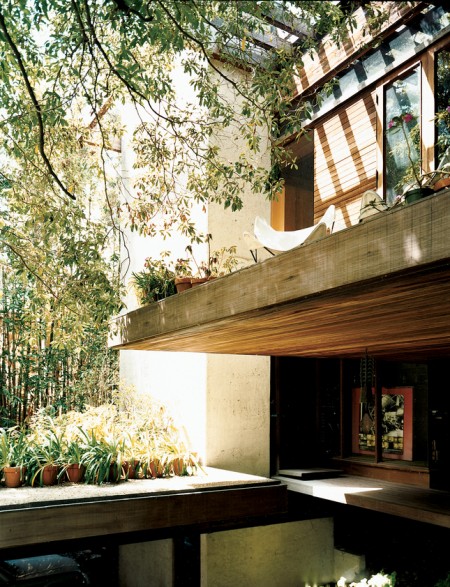
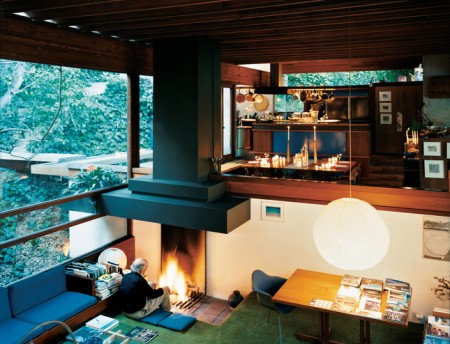
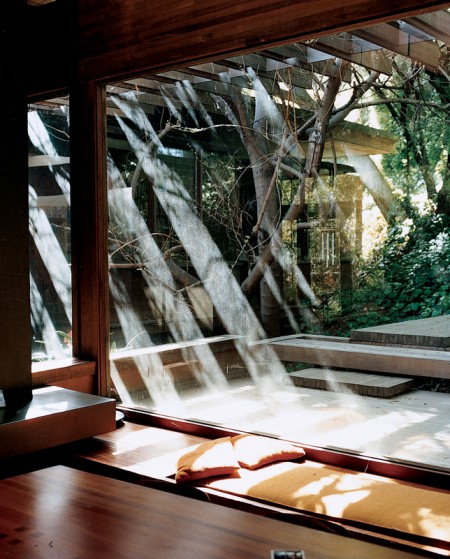
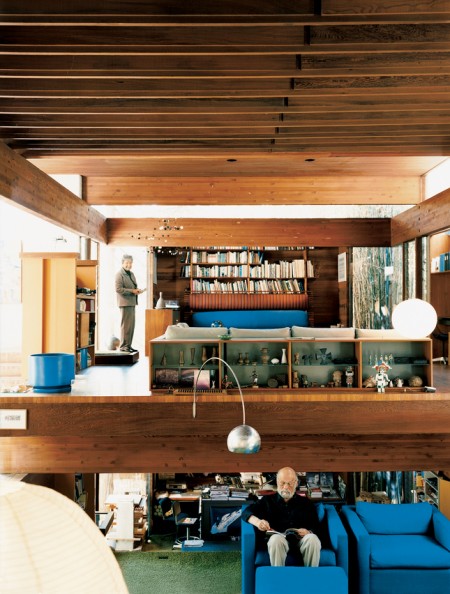
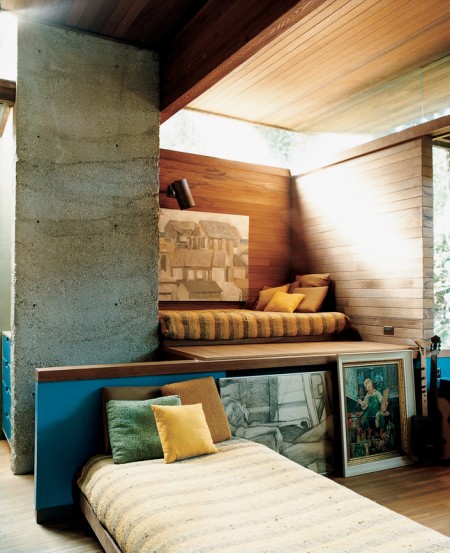
Los Angeles architect Ray Kappe built a multilevel house for his family back in 1967, and the results still resonate today.
A lot of the houses I see around on the web that grab my eye always make me feel that “why not me? why can’t I have that?” feeling, this one did that 10 fold. It has that sunken in living room floor and the multilevel opening thru the center of the house. There’s this corner of the house that is glass that you need to see for yourself in the article that just made me soo pissed that I didn’t win the Mega Millions last week.
Full article via Dwell



“I can’t believe how big of a F’n prick Bob is ..”
“Gary, I can hear you, this is an open house.”
That is inspiring architecture right there//
What.
wicked. i love how this isn’t one of those photoshoots of a place that’s been bleached clean, the windows are all funky, the house is so chill, yea baby, if i lived here i’d probably make tunes all day, smoke cheeb, work on macgyver projects all the time, fuck, drink amazing red winez, and generally never really need to leave…
i, too, instantly thought about how i didn’t the mega millions as i looked at these photos… what would we need to do to live in a place like this?